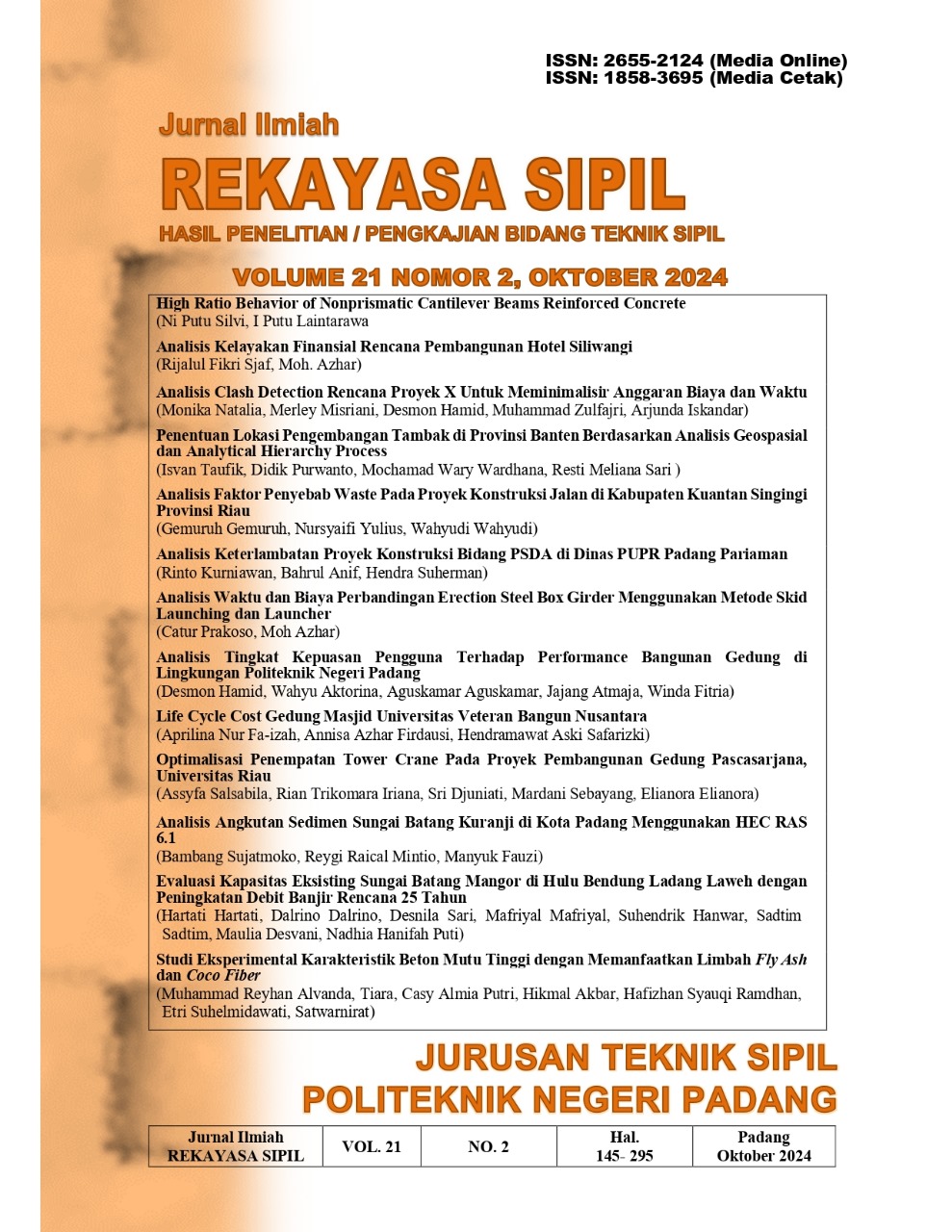Perilaku Rasio Tinggi Balok Kantilever Nonprismatis Beton Bertulang
Abstract
Cantilever beam structures are part of civil building structures that are efficient in supporting loads without requiring additional structures. The reasons for using cantilever beams are that they can reduce weight compared to prismatic beams so that costs are reduced, architecturally they provide visual beauty and are aesthetically attractive, they can increase structural rigidity, they can reduce deformation to maintain structural stability and performance and they can produce innovative designs according to needs. The research method used is a quantitative research method using material data, geometry and cross-section of structural components. Model and analysis using SAP2000 software. In this research, 5 models have been made consisting of 1 reinforced concrete prismatic cantilever beam model with a ratio of end beam height (h1) and base beam height (h2) h1/h2 = 1/1 and 4 models (model 2, model 3, model 4, model 5) reinforced concrete nonprismatic cantilever beam with variations in the nonprismatic ratio of end beam height and base beam height with ratios h1/h2 respectively 1/2, 1/3, 1/4, 1/5. The dimensions of the beam are 450 mm wide and 1000 mm high with a beam length of 4000 mm. The beam is modeled as a shell element with rectangular and triangular element models. The position of the base of the cantilever structure is fully clamped. Based on the results of the analysis, it can be concluded that decreasing the height ratio (h1/h2) of the reinforced concrete non-prismatic cantilever beam or reducing the concrete volume for each model causes an increase in deflection and a decrease in the maximum principal stress (Smax) for the reinforced concrete prismatic cantilever beam model.
Copyright (c) 2024 Jurnal Ilmiah Rekayasa Sipil

This work is licensed under a Creative Commons Attribution-NonCommercial-ShareAlike 4.0 International License.






